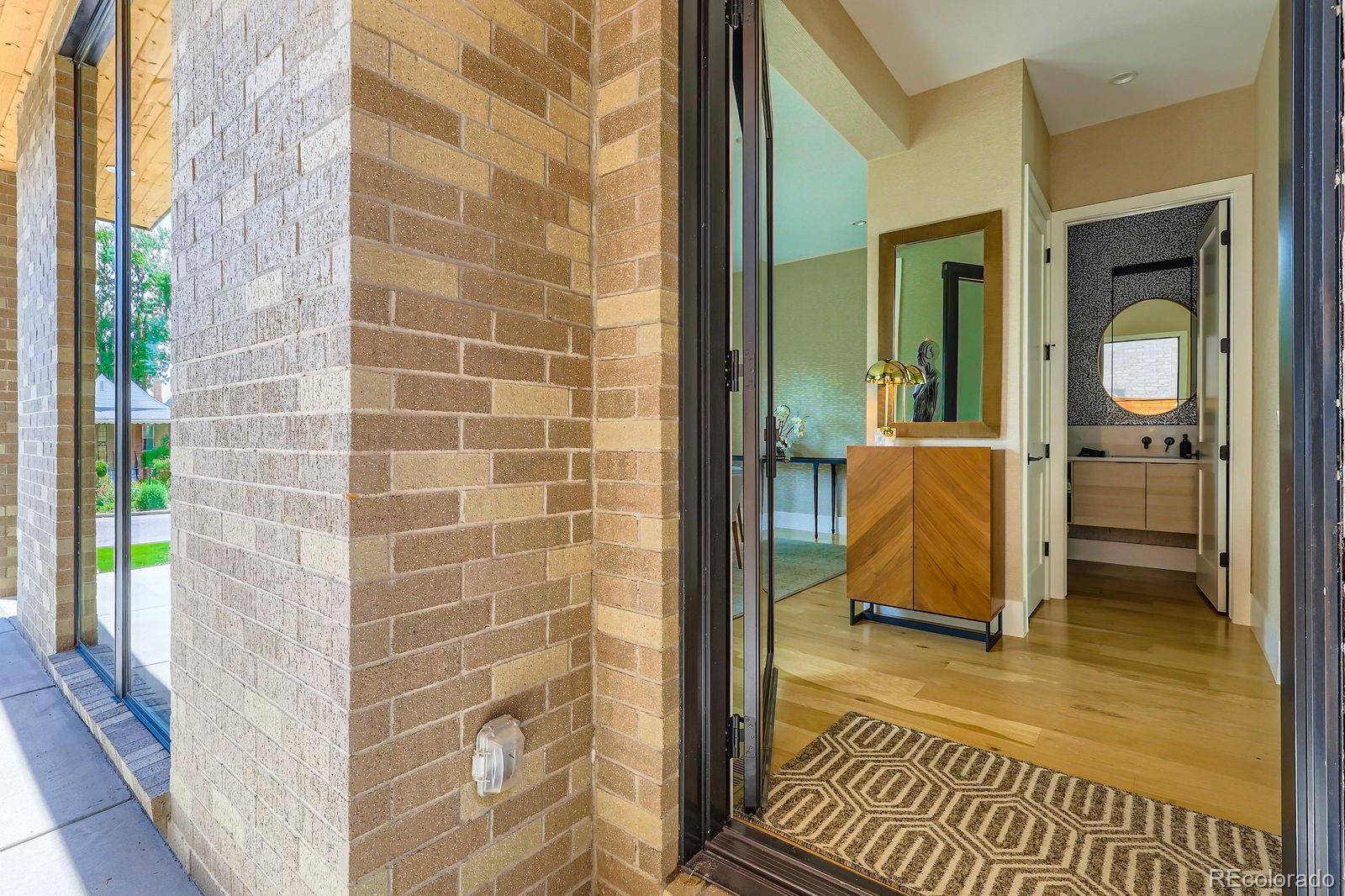4 Beds
5 Baths
4,126 SqFt
4 Beds
5 Baths
4,126 SqFt
Key Details
Property Type Single Family Home
Sub Type Single Family Residence
Listing Status Active
Purchase Type For Rent
Square Footage 4,126 sqft
Subdivision Cherry Creek North
MLS Listing ID 3351775
Bedrooms 4
Full Baths 4
Half Baths 1
HOA Y/N No
Abv Grd Liv Area 2,912
Year Built 2021
Lot Size 3,121 Sqft
Acres 0.07
Property Sub-Type Single Family Residence
Source recolorado
Property Description
Boasting open-concept living, vaulted ceilings, and floor-to-ceiling windows throughout flooding the space with natural sunlight. The bright living room opens to a low-maintenance private backyard patio with a fire pit and artificial side lawn for pets. The formal dining room impresses with elegant drapes and expansive windows (chandelier will be switched). The gourmet kitchen is a chef's dream, featuring Wolf and Sub-Zero appliances, a spacious island, quartz counters, gas range, built-in coffee maker, and generous cabinetry. A stylish powder room with designer wallpaper completes the main level.
Residential Rental License #2025-BFN-0012147
LEASE TERMS: Available NOW. Dogs considered (up to 2; maximum 75 pounds each) w/$300 refundable pet deposit + $100/mo pet rent. AV equipment will be included, with Starlink internet to be reimbursed monthly to landlord. Tenant responsible for gas/electric, Starlink internet, water, trash, snow removal, and reimbursement for monthly lawn service to include lawn care and landscaping. Existing car lift: Landlords retains use of existing car lift for the upper garage storage, with the ability to access the lift with 48 hours' notice for 30 minutes. Security deposit equal to one month's rent. Specific lease terms and conditions subject to owner approval prior to lease execution. Occupied; notice to show required. Email preferred method of inquiry please.
Location
State CO
County Denver
Rooms
Basement Finished
Interior
Interior Features Five Piece Bath, Kitchen Island, Open Floorplan, Pantry, Primary Suite, Quartz Counters, Walk-In Closet(s), Wet Bar
Heating Forced Air
Cooling Central Air
Fireplaces Number 1
Fireplace Y
Appliance Dishwasher, Disposal, Dryer, Microwave, Oven, Refrigerator, Washer
Laundry In Unit
Exterior
Exterior Feature Dog Run, Fire Pit, Private Yard
Parking Features Electric Vehicle Charging Station(s)
Garage Spaces 2.0
Fence Full
Total Parking Spaces 2
Garage Yes
Building
Level or Stories Three Or More
Schools
Elementary Schools Bromwell
Middle Schools Morey
High Schools East
School District Denver 1
Others
Senior Community No
Pets Allowed Dogs OK

6455 S. Yosemite St., Suite 500 Greenwood Village, CO 80111 USA
"My job is to find and attract mastery-based agents to the office, protect the culture, and make sure everyone is happy! "







