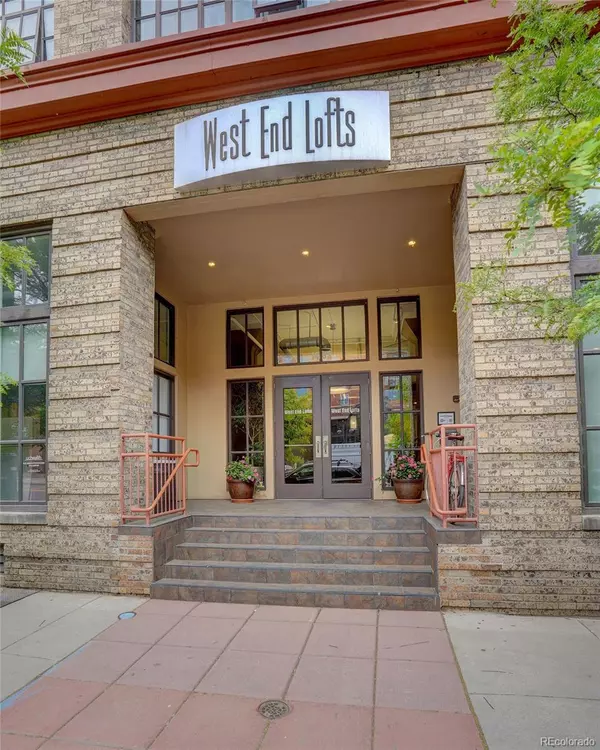
1 Bed
2 Baths
1,020 SqFt
1 Bed
2 Baths
1,020 SqFt
Key Details
Property Type Condo
Sub Type Condominium
Listing Status Active
Purchase Type For Sale
Square Footage 1,020 sqft
Price per Sqft $567
Subdivision Lodo
MLS Listing ID 7027439
Style Loft,Urban Contemporary
Bedrooms 1
Three Quarter Bath 1
Condo Fees $430
HOA Fees $430/mo
HOA Y/N Yes
Abv Grd Liv Area 1,020
Year Built 1928
Annual Tax Amount $2,686
Tax Year 2024
Property Sub-Type Condominium
Source recolorado
Property Description
The layout is designed to optimize space and functionality, offering a welcoming atmosphere for both relaxation and entertaining. While the specific details of the interior features are not provided, prospective buyers can anticipate a contemporary aesthetic that aligns with modern living standards. The additional half bathroom offers enhanced convenience for residents and guests alike.
LoDo is renowned for its rich history and vibrant culture, providing residents with immediate access to an array of amenities, including fine dining, art galleries, and recreational options. This condominium not only offers a stylish living space but also places you in a community that embodies the essence of Denver's urban lifestyle. This is a remarkable opportunity for those looking to invest in a prime location.
One of the lowest HOA's in Lodo Private Secured Lobby With Plenty of Natural Light, Open Floor Plan One block to the 16th Street Mall, One Block to Cherry Creek Bike Path. No Bars or Restaurants in the Building - Very Quiet Building. Views Great Opportunity to live in one of LoDo's best buildings & locations Primo LoDo Location. Very low HOA and no Special Assessments. Parking space #9 storage space #8 Seller is interested in seeing all offers and will review them as submitted.
Location
State CO
County Denver
Rooms
Main Level Bedrooms 1
Interior
Interior Features Breakfast Bar, Built-in Features, Eat-in Kitchen, Elevator, Entrance Foyer, Granite Counters, High Ceilings, High Speed Internet, Open Floorplan, Primary Suite, Smoke Free, Walk-In Closet(s), Wired for Data
Heating Forced Air, Natural Gas
Cooling Central Air
Flooring Wood
Fireplace N
Appliance Dishwasher, Disposal, Dryer, Gas Water Heater, Microwave, Oven, Range, Range Hood, Refrigerator, Self Cleaning Oven, Washer
Laundry In Unit
Exterior
Exterior Feature Balcony, Gas Valve, Lighting
Parking Features Concrete, Exterior Access Door, Storage, Underground
Roof Type Tar/Gravel
Total Parking Spaces 1
Garage No
Building
Sewer Public Sewer
Level or Stories One
Structure Type Block,Brick
Schools
Elementary Schools Greenlee
Middle Schools Strive Westwood
High Schools Kipp Denver Collegiate High School
School District Denver 1
Others
Senior Community No
Ownership Individual
Acceptable Financing 1031 Exchange, Cash, Conventional, FHA, VA Loan
Listing Terms 1031 Exchange, Cash, Conventional, FHA, VA Loan
Special Listing Condition None

6455 S. Yosemite St., Suite 500 Greenwood Village, CO 80111 USA

"My job is to find and attract mastery-based agents to the office, protect the culture, and make sure everyone is happy! "







