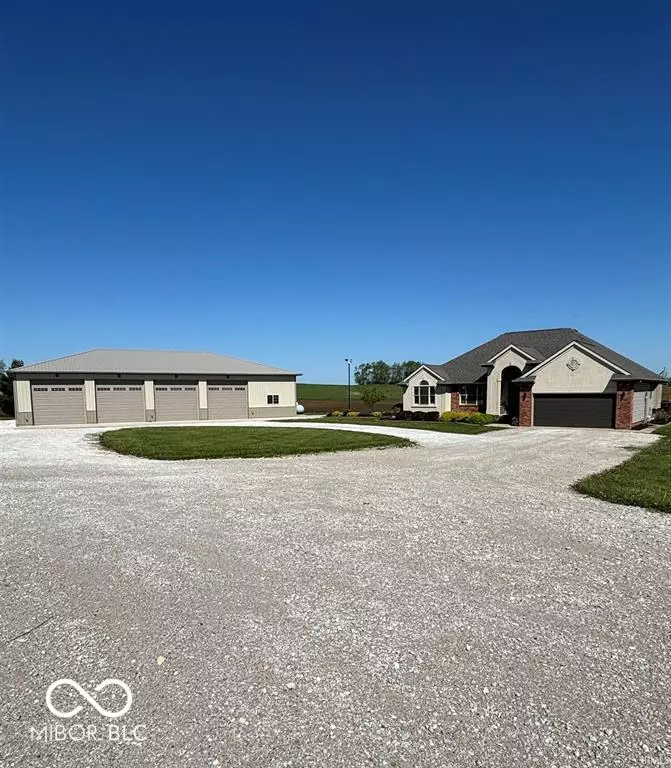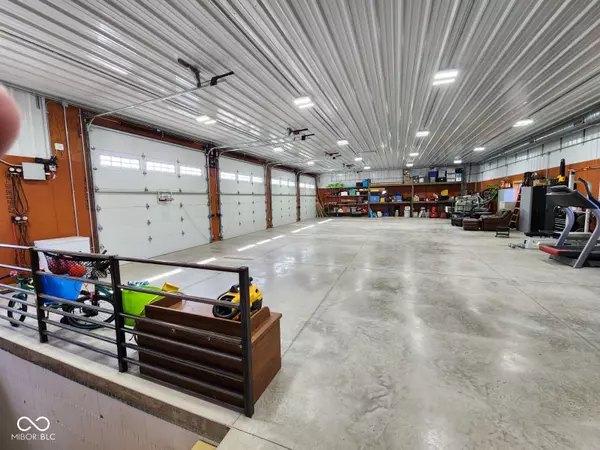$650,000
$650,000
For more information regarding the value of a property, please contact us for a free consultation.
5 Beds
5 Baths
3,191 SqFt
SOLD DATE : 09/12/2025
Key Details
Sold Price $650,000
Property Type Single Family Home
Sub Type Single Family Residence
Listing Status Sold
Purchase Type For Sale
Square Footage 3,191 sqft
Price per Sqft $203
Subdivision No Subdivision
MLS Listing ID 21968969
Sold Date 09/12/25
Bedrooms 5
Full Baths 3
Half Baths 2
HOA Y/N No
Year Built 2004
Tax Year 2023
Lot Size 3.990 Acres
Acres 3.99
Property Sub-Type Single Family Residence
Property Description
Stunning property right on the edge of Tippecanoe County, close to 4 acres and has all the whistles and bells. Gorgeous ranch-style home boasting a walkout basement, accompanied by a spacious 40x72 outbuilding. This exquisite property features 5 bedrooms, 3 full baths , 2 half baths in the house and separate baths in both barns too. 12ft ceilings in great room with fireplace, 6 panel wood doors, completely updated kitchen, new quartz countertops, subway backsplash, stainless appls, walkout to deck that is massive, stairway down to concrete patios. Full finished basement with custom bar to entertain, full kitchen with all stainless appls, 12ft glass Pella slider door, hand crafted cabinets walk in vault/safe room, steel door, 70ft underground tunnel access from home basement. The 6-car garage contains 12-foot ceilings, expansive 11x10-foot doors, heating, air conditioning, and a full bath. Second outbuilding is fully conditioned, insulated, 2 office spaces, bathroom. All detailed amenities to the property in agent remarks and attached to seller's disclosure. This property presents an extraordinary opportunity, as it would be incredibly challenging to replicate this level of quality and features at today's prices. Property is only 20 mins away from Lafayette. Call to set up your viewing!
Location
State IN
County Fountain
Rooms
Basement Walk-Out Access
Main Level Bedrooms 3
Interior
Interior Features Breakfast Bar, High Ceilings, Entrance Foyer, Paddle Fan, Walk-In Closet(s)
Heating Forced Air, Natural Gas
Cooling Central Air
Fireplaces Number 1
Fireplaces Type Gas Log, Living Room
Fireplace Y
Appliance Gas Cooktop, Dishwasher, Dryer, Disposal, Microwave, Oven, Gas Oven, Refrigerator, Washer, Water Heater
Exterior
Garage Spaces 4.0
Building
Story One
Foundation Concrete Perimeter
Water Private
Architectural Style Ranch
Structure Type Brick,Stucco
New Construction false
Schools
Elementary Schools Attica Elementary School
High Schools Attica High School
School District Attica Consolidated School Corp
Read Less Info
Want to know what your home might be worth? Contact us for a FREE valuation!

Our team is ready to help you sell your home for the highest possible price ASAP

© 2025 Listings courtesy of MIBOR as distributed by MLS GRID. All Rights Reserved.

"My job is to find and attract mastery-based agents to the office, protect the culture, and make sure everyone is happy! "







