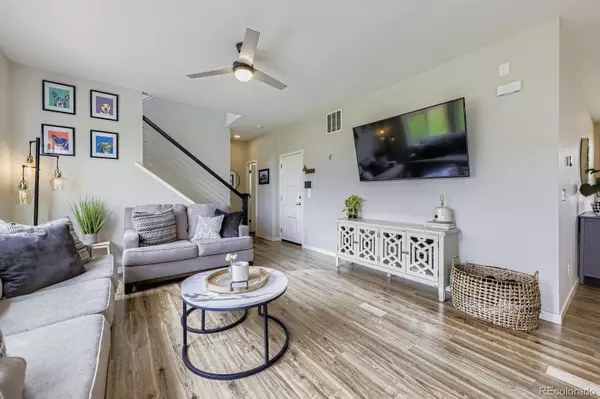$503,000
$498,950
0.8%For more information regarding the value of a property, please contact us for a free consultation.
3 Beds
3 Baths
2,164 SqFt
SOLD DATE : 09/15/2025
Key Details
Sold Price $503,000
Property Type Single Family Home
Sub Type Single Family Residence
Listing Status Sold
Purchase Type For Sale
Square Footage 2,164 sqft
Price per Sqft $232
Subdivision Reunion
MLS Listing ID 9179807
Sold Date 09/15/25
Bedrooms 3
Full Baths 1
Half Baths 1
Three Quarter Bath 1
Condo Fees $131
HOA Fees $43/qua
HOA Y/N Yes
Abv Grd Liv Area 1,594
Year Built 2011
Annual Tax Amount $6,580
Tax Year 2024
Lot Size 7,392 Sqft
Acres 0.17
Property Sub-Type Single Family Residence
Source recolorado
Property Description
Sun~Filled 3 Bdr/3Ba Two Story Home in Denver's Reunion Neighborhood! Beautifully & Tastfully Updated Kitchen has Stainless Appliances, Quartz Coutertops and Lots of Cabinet and Storage Space. Huge Kitchen Island with a Blanco Silgranite Farm Sink! Open Floor Plan, Perfect for Entertaining! Modern Living with hard wood laminate floors on main level. New Carpet in Bedrooms Upstairs. Large Primary Suite with Updated Primary Bathroom with Dual Sinks and Dual Shower Heads in Large Shower. Unfinished Basement has an Egress Window, Ready for a 4th Bedroom. Spacious Backyard, Fully Fenced, Garden Area and Has Wrap Around Concrete Slab/Patio. Fresh Exterior Paint! Nice Mountain Views from Primary Suite and Dining Room Windows! The Community of Reunion has 2 Outdoor Pools, Access to 21,000 Square Foot Reunion Rec Center to include workout facilities, etc. Available Tennis/Pickelball Court. Close to Nearby Restaurants and Shopping! Close to Denver International Airport for Easy Commutes out of Town. Set you Private Showing Today!
Location
State CO
County Adams
Rooms
Basement Unfinished
Interior
Interior Features Ceiling Fan(s), High Ceilings, Jack & Jill Bathroom, Kitchen Island, Open Floorplan, Pantry, Primary Suite, Quartz Counters, Smart Thermostat, Smoke Free, Walk-In Closet(s)
Heating Forced Air
Cooling Central Air
Flooring Carpet, Laminate, Tile
Fireplace N
Appliance Cooktop, Dishwasher, Disposal, Oven, Range Hood, Refrigerator, Self Cleaning Oven
Exterior
Exterior Feature Garden, Private Yard
Garage Spaces 2.0
Fence Full
Utilities Available Cable Available, Electricity Available
Roof Type Composition
Total Parking Spaces 2
Garage Yes
Building
Lot Description Corner Lot, Landscaped, Level, Sprinklers In Front, Sprinklers In Rear
Foundation Slab
Sewer Public Sewer
Water Public
Level or Stories Two
Structure Type Frame,Stone,Wood Siding
Schools
Elementary Schools Southlawn
Middle Schools Otho Stuart
High Schools Prairie View
School District School District 27-J
Others
Senior Community No
Ownership Individual
Acceptable Financing Cash, Conventional, FHA, VA Loan
Listing Terms Cash, Conventional, FHA, VA Loan
Special Listing Condition None
Pets Allowed Cats OK, Dogs OK
Read Less Info
Want to know what your home might be worth? Contact us for a FREE valuation!

Our team is ready to help you sell your home for the highest possible price ASAP

© 2025 METROLIST, INC., DBA RECOLORADO® – All Rights Reserved
6455 S. Yosemite St., Suite 500 Greenwood Village, CO 80111 USA
Bought with Compass - Denver

"My job is to find and attract mastery-based agents to the office, protect the culture, and make sure everyone is happy! "







